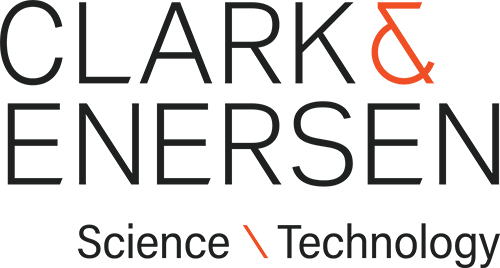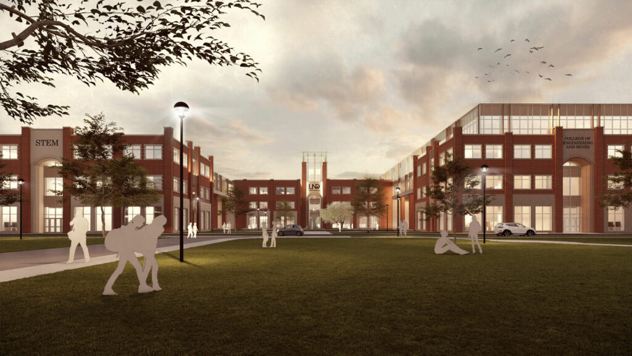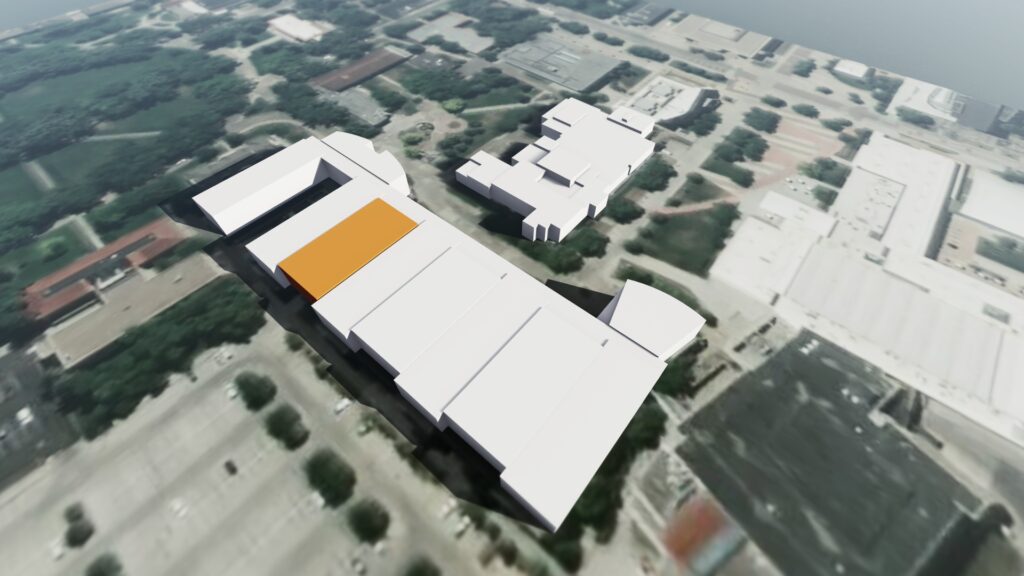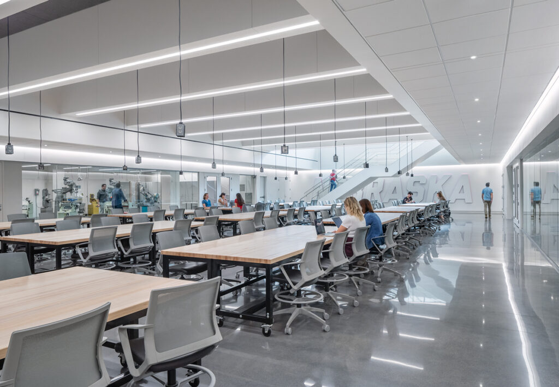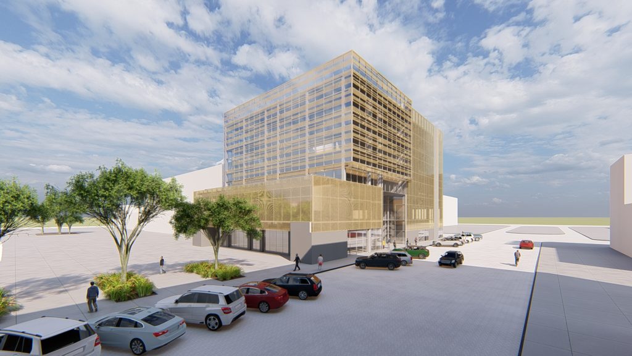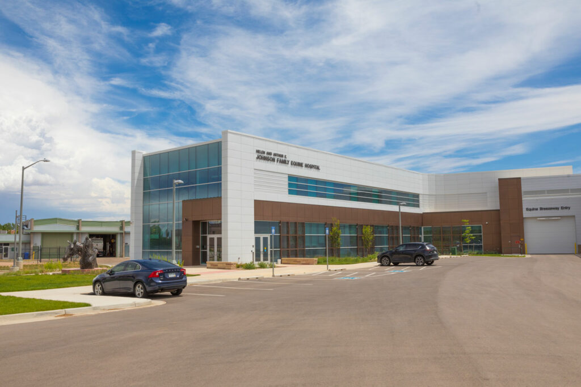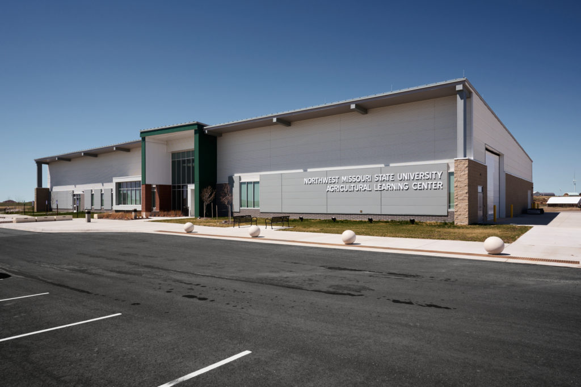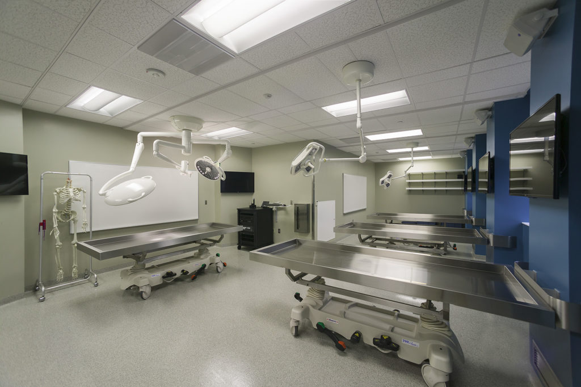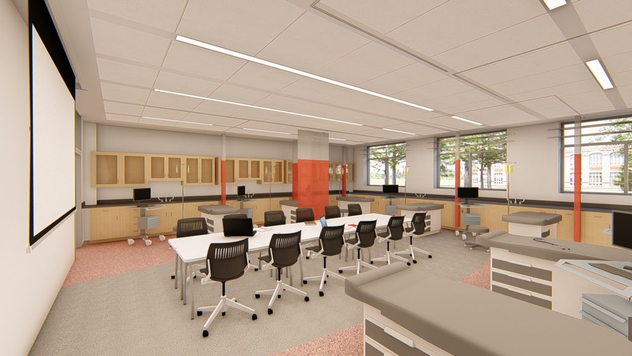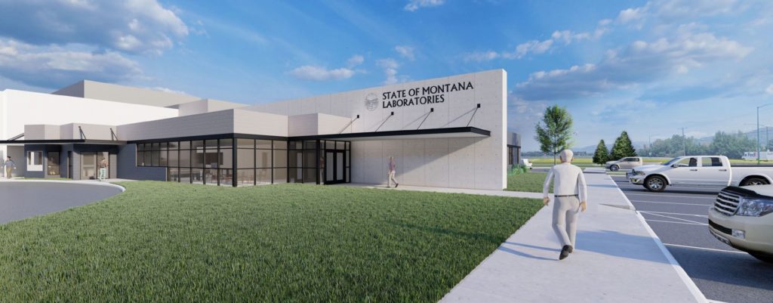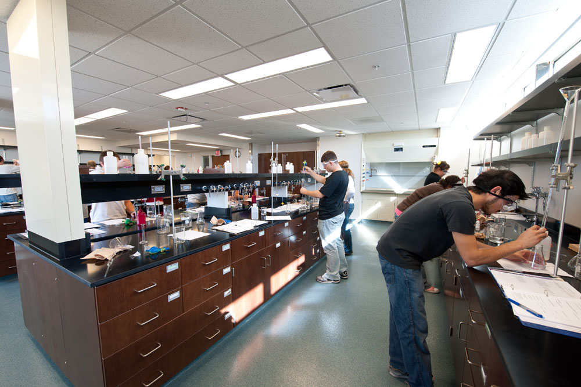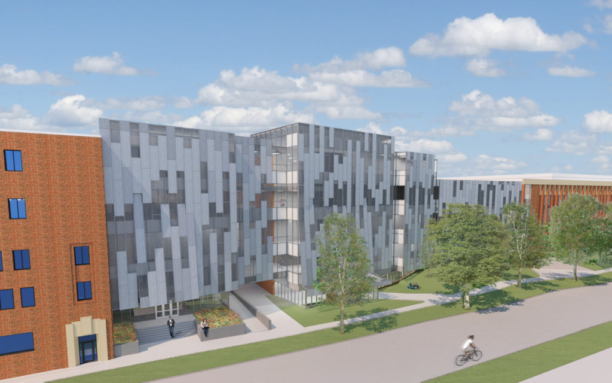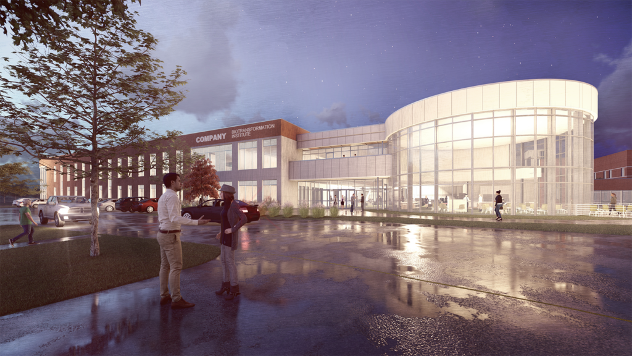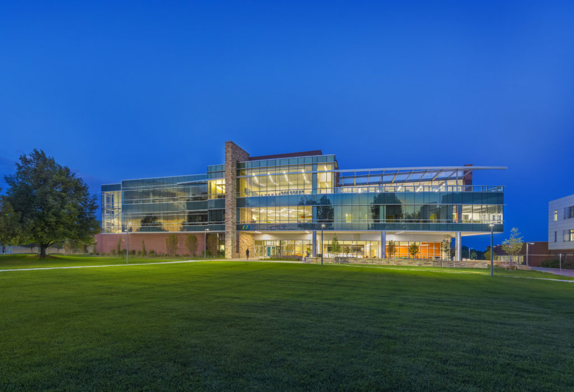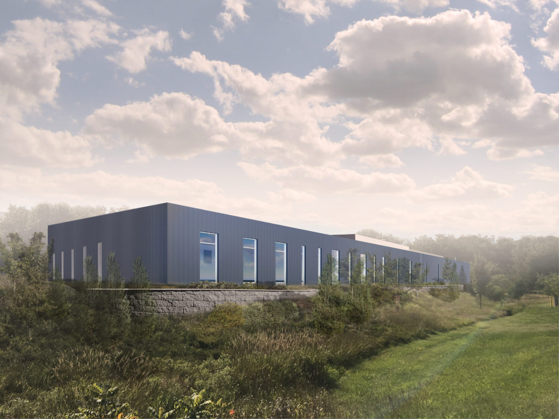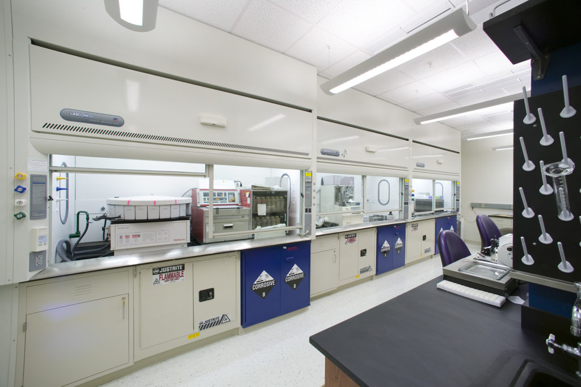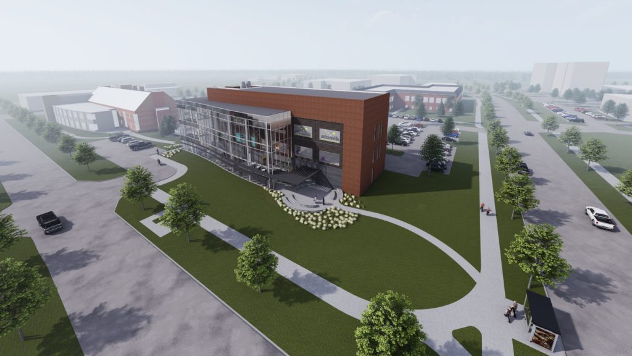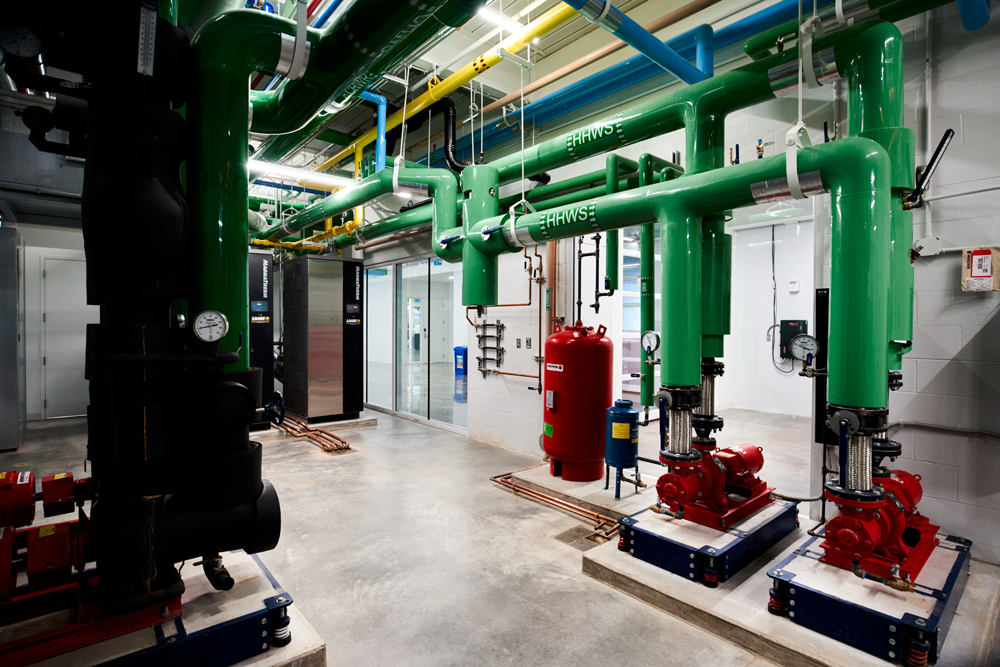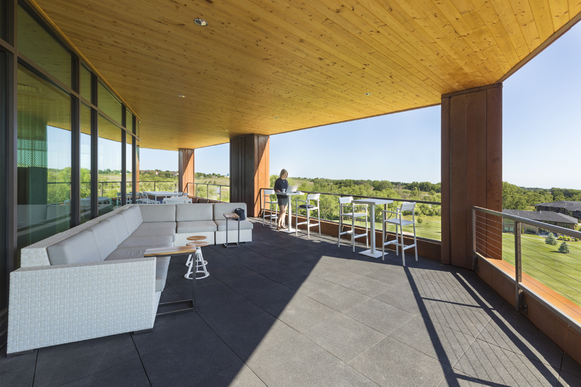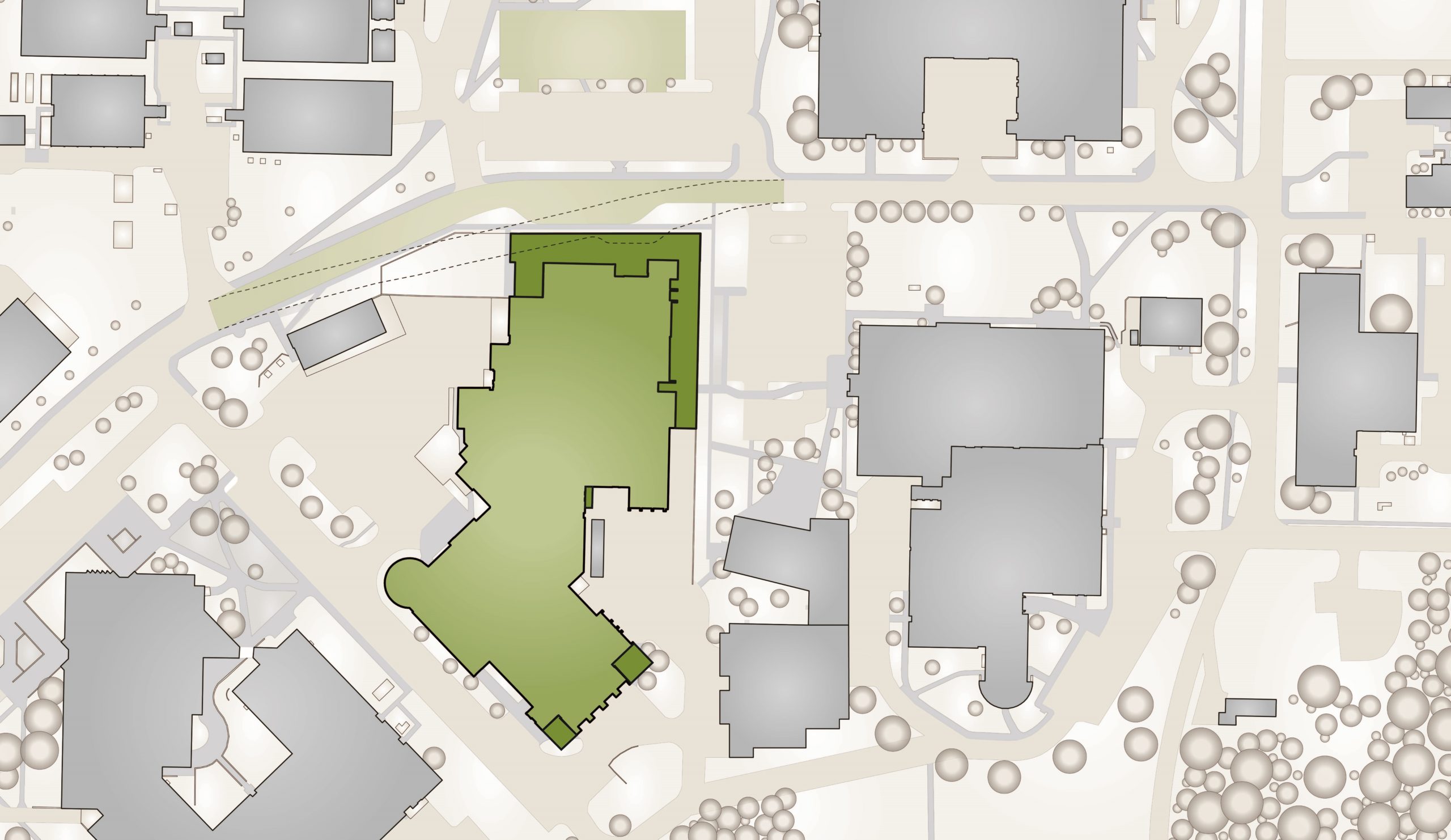
Our planning team helps bring a clear vision of the future into focus. We work closely with our clients to generate consensus, develop plans, and ultimately produce a roadmap for solutions responding to the unique conditions of a site, campus, or city to meet the needs of the communities they serve.
With experience in master planning for a wide range of public, private, and collegiate projects, our team is strengthened because of our firm’s diverse in-house talent. We draw on our skilled architects, landscape architects, and mechanical, electrical, structural, and civil engineers to deliver a truly complete approach to data-driven space needs assessments, facilities master planning, conceptual master planning, space planning, site planning, and more.
