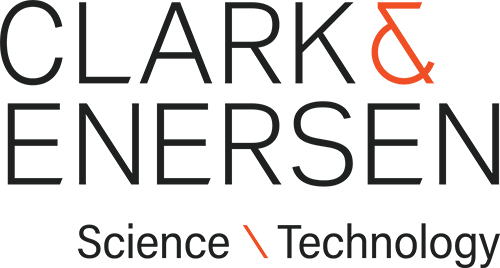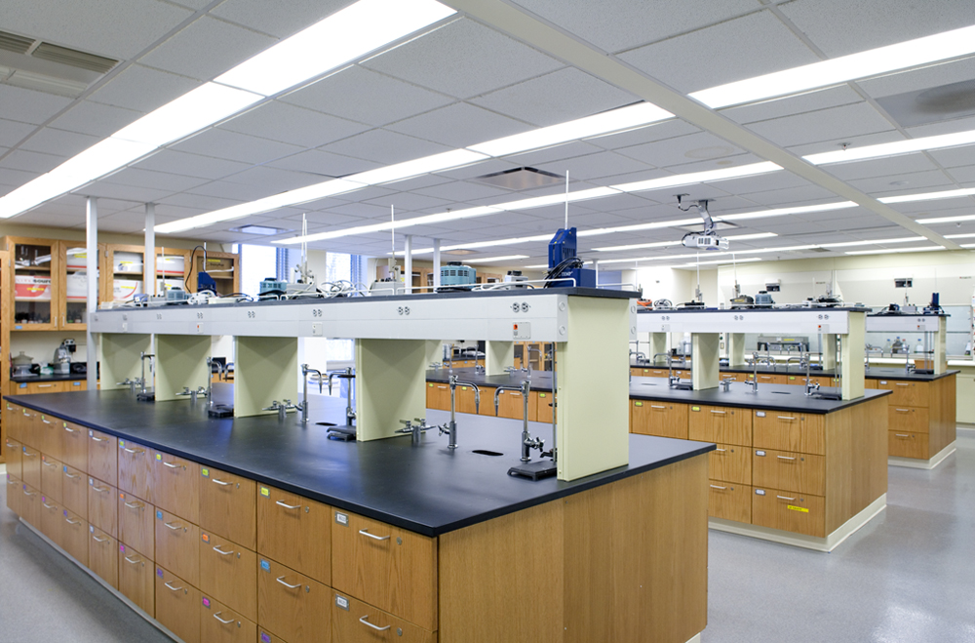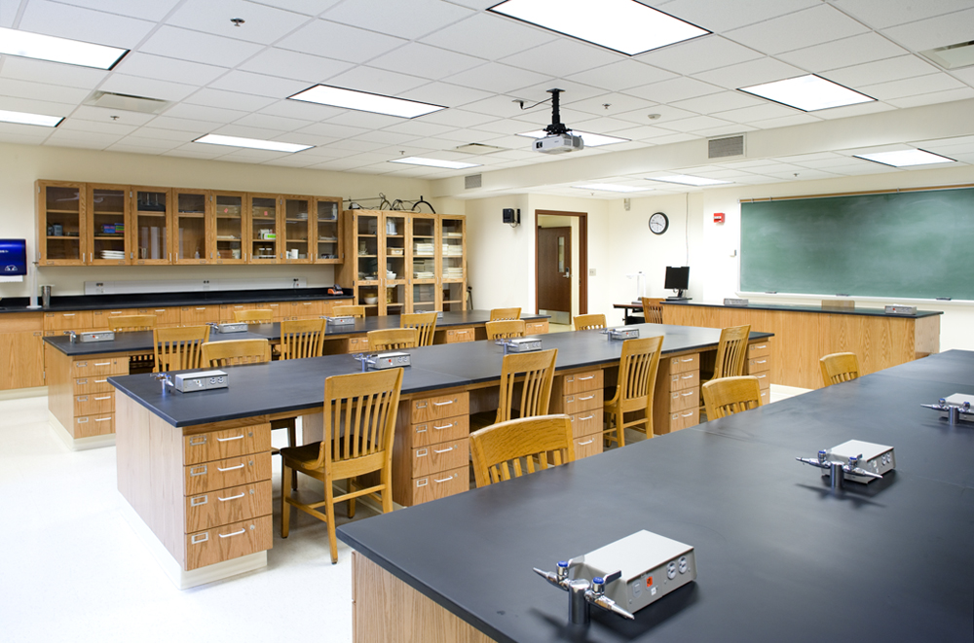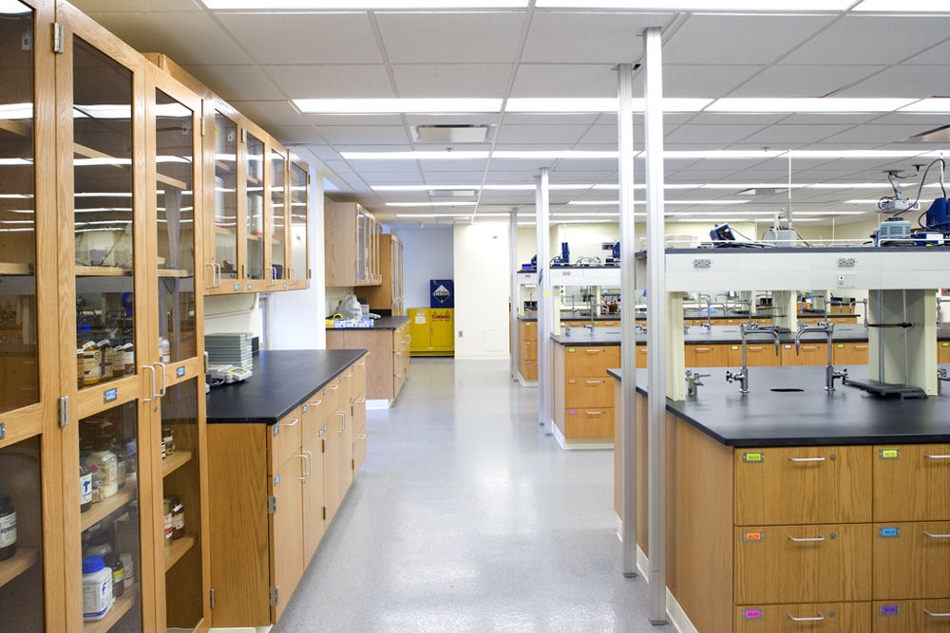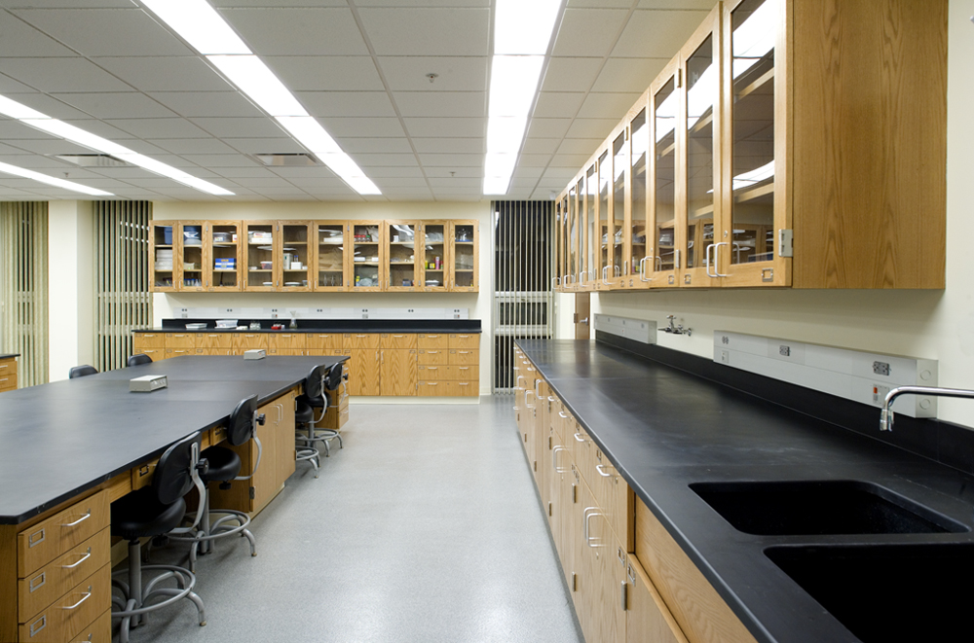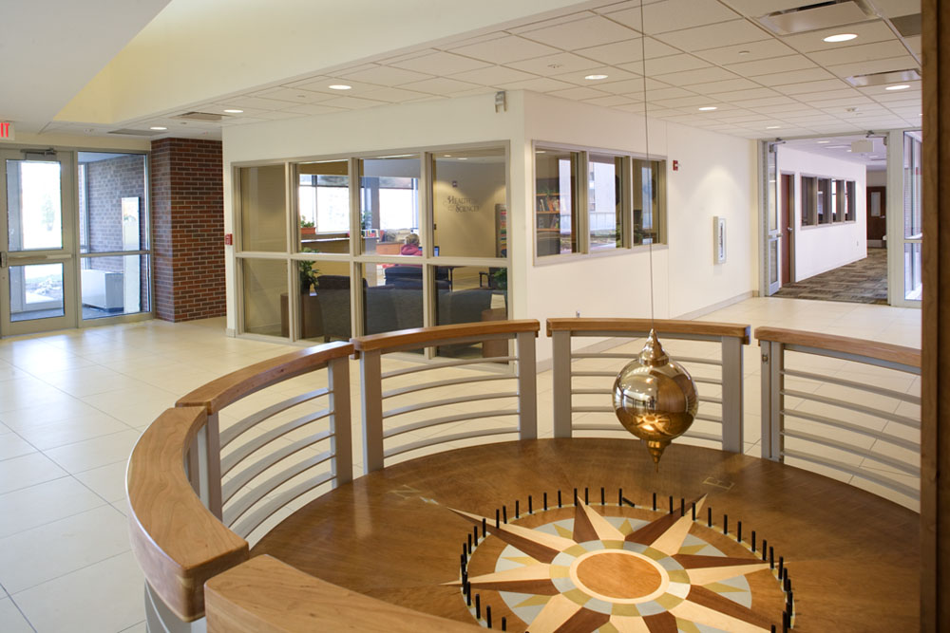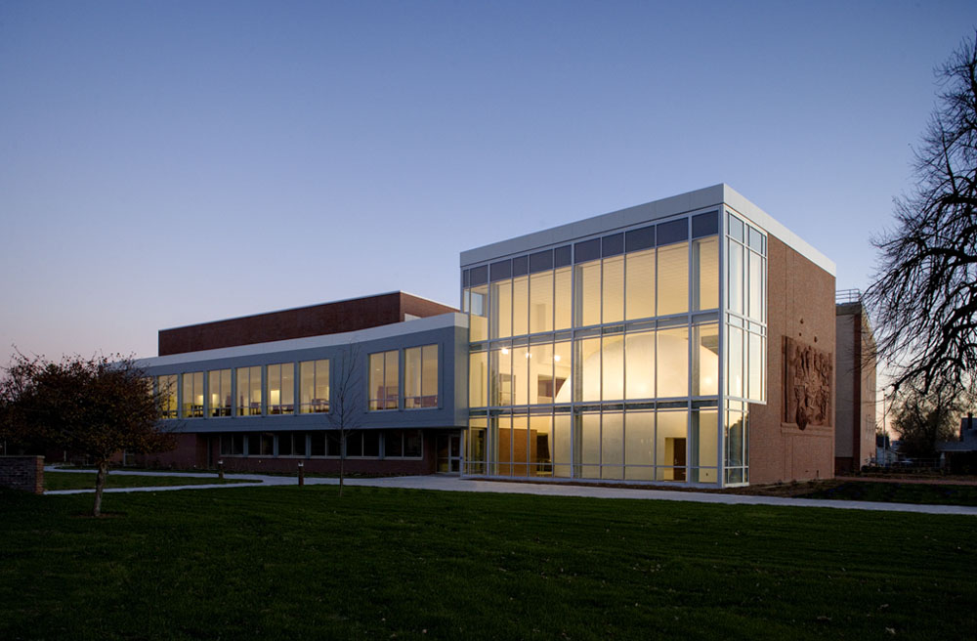
University of Nebraska at Kearney, Bruner Hall of Science Addition and Renovation
Clark & Enersen worked with the University of Nebraska at Kearney (UNK) on the design of an addition and renovation to the Bruner Hall of Science. The project began by raising the Mary Morse Lecture Hall and putting in its place a new, 17,800-square-foot addition designed to meet program needs.
Features of the addition include:
- Public lobby.
- Planetarium.
- Health Sciences space.
- Herbarium and storage area.
- Five classrooms.
The project also involved renovating nearly half of Bruner Hall’s 84,900 square feet, with a majority of the work completed on the 1st, 2nd, and 4th floors. Animal facilities were centralized and relocated to the building’s renovated basement, and space was freed up by moving the Health Sciences areas and existing classrooms to the addition.
Other enhancements included:
- Upgrading teaching and research laboratories and support spaces.
- Installing new HVAC systems, plumbing systems, and pure water piping in phases.
- Adding an air handling unit that uses 100% outside air, providing proper ventilation and temperature controls for the new vivarium spaces.
- Installing a 31-foot by 14-foot brick art deco-style mural with four quadrants representing physics, chemistry, biology, and health.
Stats and Results
| Location | Kearney, Nebraska |
| Square Feet | 64,800 |
