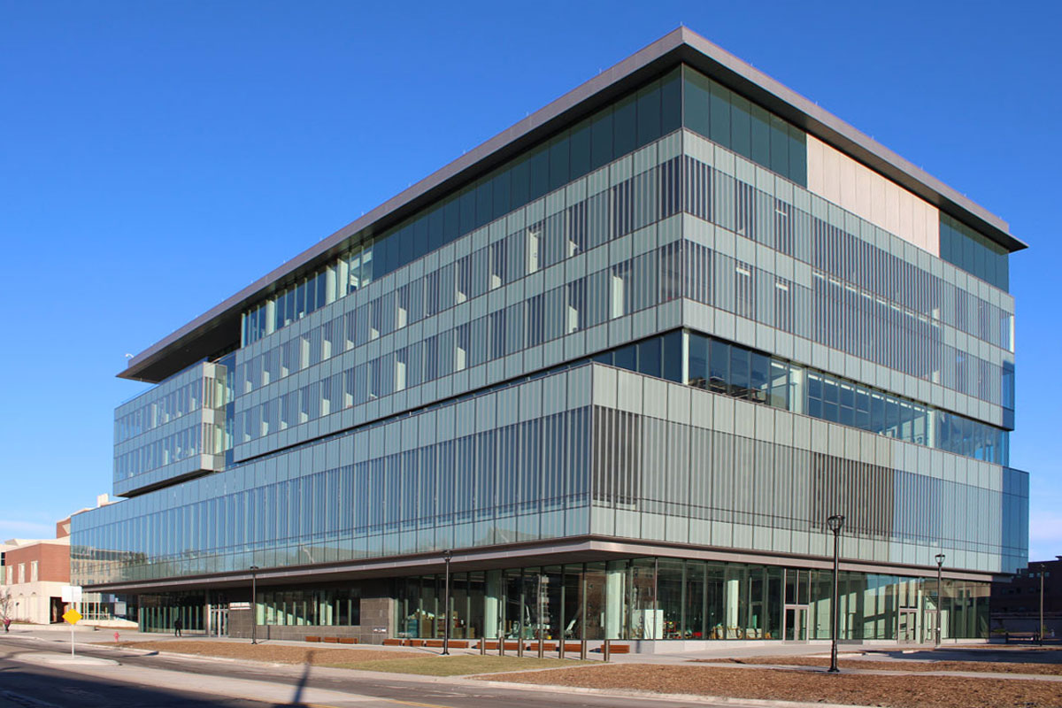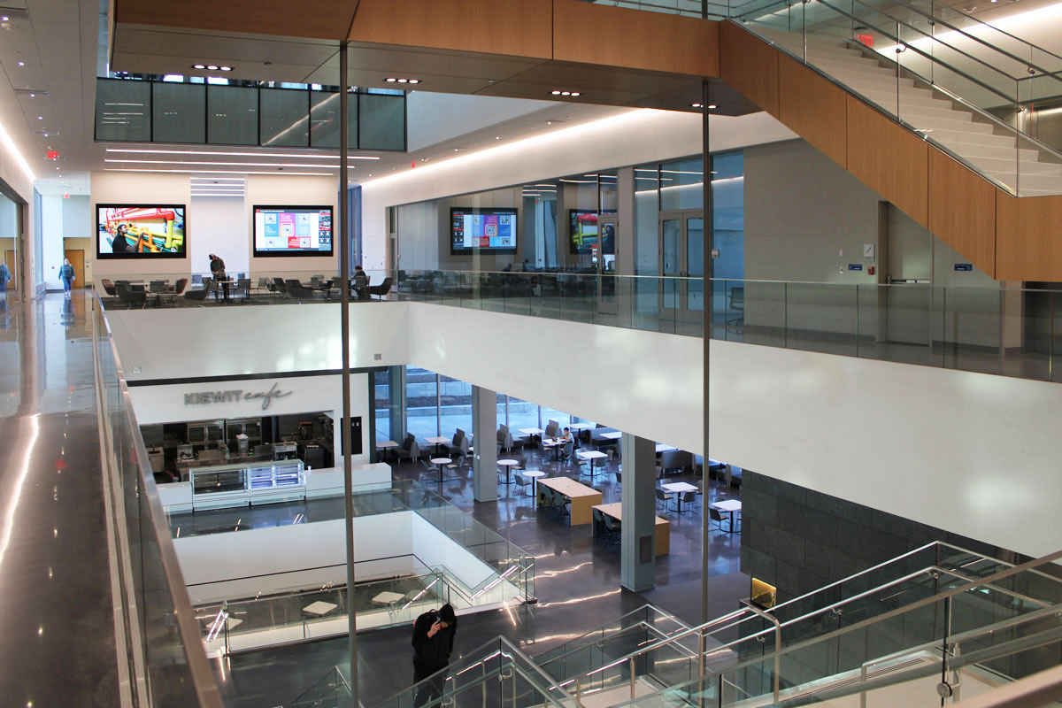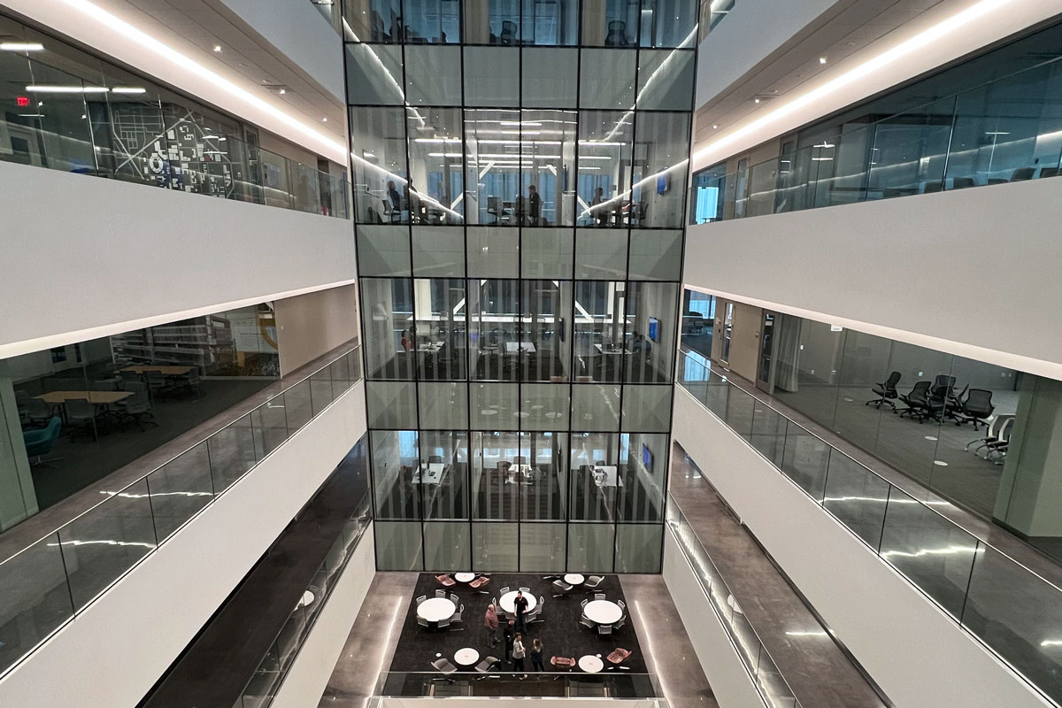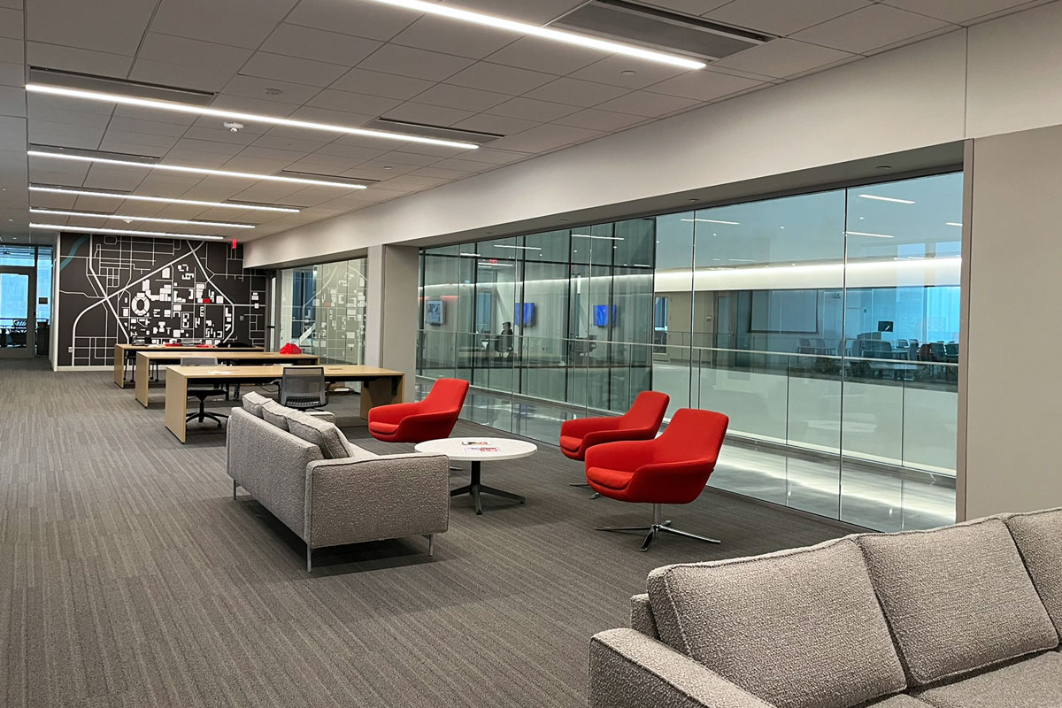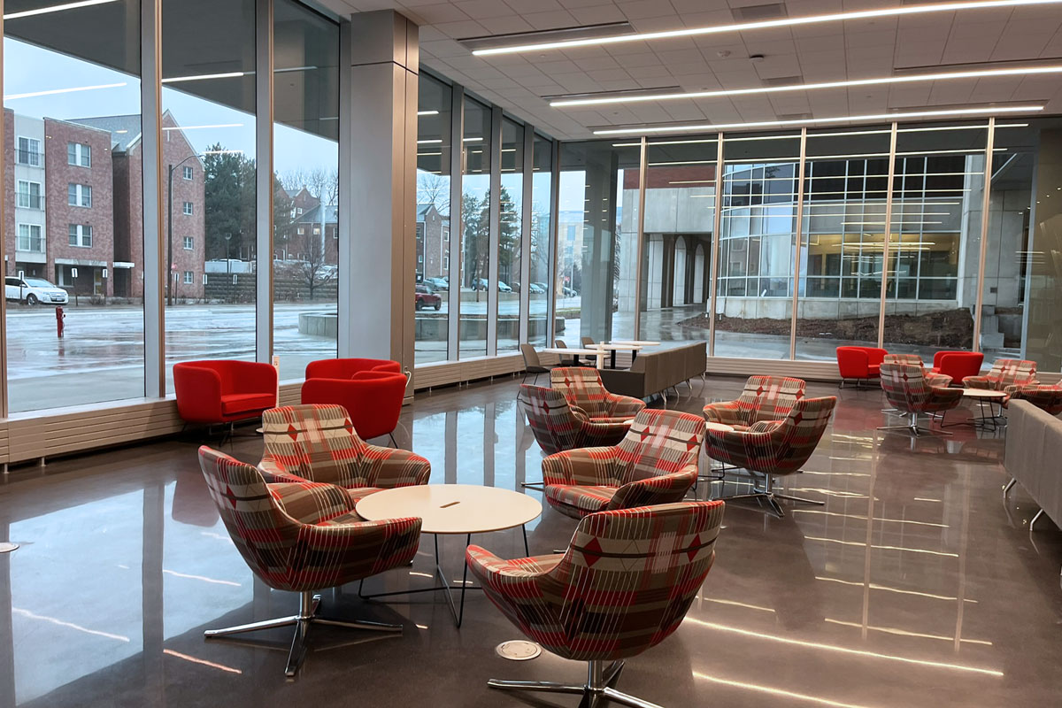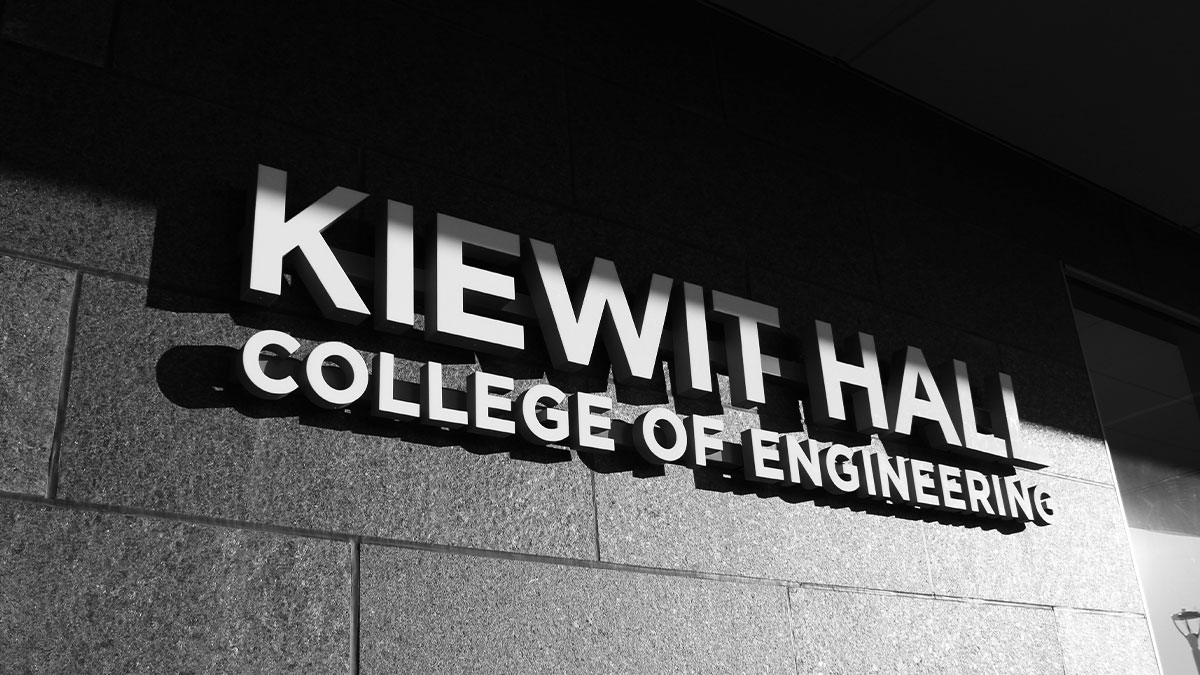
University of Nebraska-Lincoln Welcomes Students to Kiewit Hall
Kiewit Hall, the new, state-of-the-art engineering building on the University of Nebraska-Lincoln campus officially welcomed its first students! Clark & Enersen, in collaboration with Philadelphia-based architecture firm Ballinger, designed the new facility that will serve as the College of Engineering’s academic hub and new location for the dean’s suite and student support services. With the goal of increasing enrollment in the engineering college to around 5,000 students over the next 10 years, the facility was carefully planned and designed to support this expansion while also helping to meet future workforce demand in the state and throughout the region.
“It was truly an honor to collaborate with the University, the College of Engineering, and numerous stakeholders to design this world-class facility for engineering education,” said Shawn Diederich, PE, LEED AP, WELL AP, who served as a project manager. “This new academic hub will not only allow the University to expand their course offerings and increase enrollment, but also serve as a top destination for future engineers.”
The facility, which is planned to be LEED Gold and WELL Silver certified, features academic spaces that are designed to support evidence-based pedagogies that increase student learning outcomes. This includes more than 15 flexible classrooms that can be arranged as custom learning environments to better facilitate collaboration. It also includes a 20,300-square-foot space called “The Garage” that features a high bay laboratory, machine/welding shop, teamwork area for large projects, wood shop, electric shop, 3D printing and laser cutting, wet laboratory, paint booth, and display/event space.
“The design of this facility had a strong focus on incorporating high performing systems with people-centric design, which has pushed the University forward with a planet + people approach resulting in one of the healthiest, highest efficiency buildings on campus and in the region,” said Architect and Interior Designer Heather Keele, AIA, NCARB, IIDA, WELL AP, WELL Faculty. “Overlapping program requirements and the biophilic design strategies of Prospect, Refuge, and Risk/Peril resulted in a beautiful, vibrant, and inspiring central atrium space.”
Follow the links below to learn more about Kiewit Hall, see photos of the new facility, and see what students and faculty are saying!

